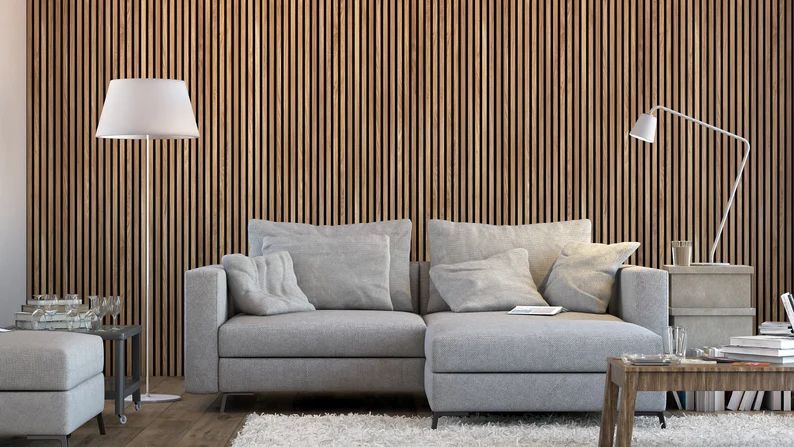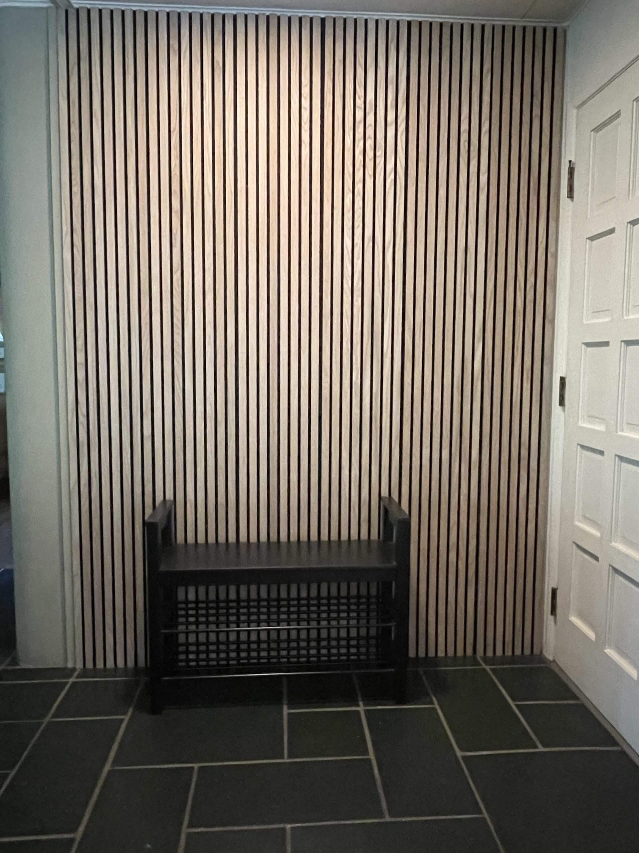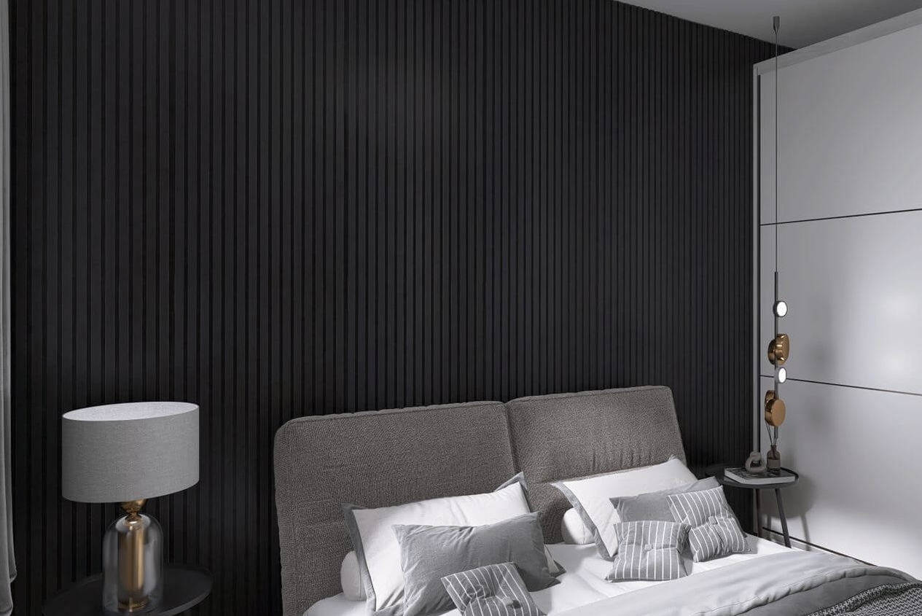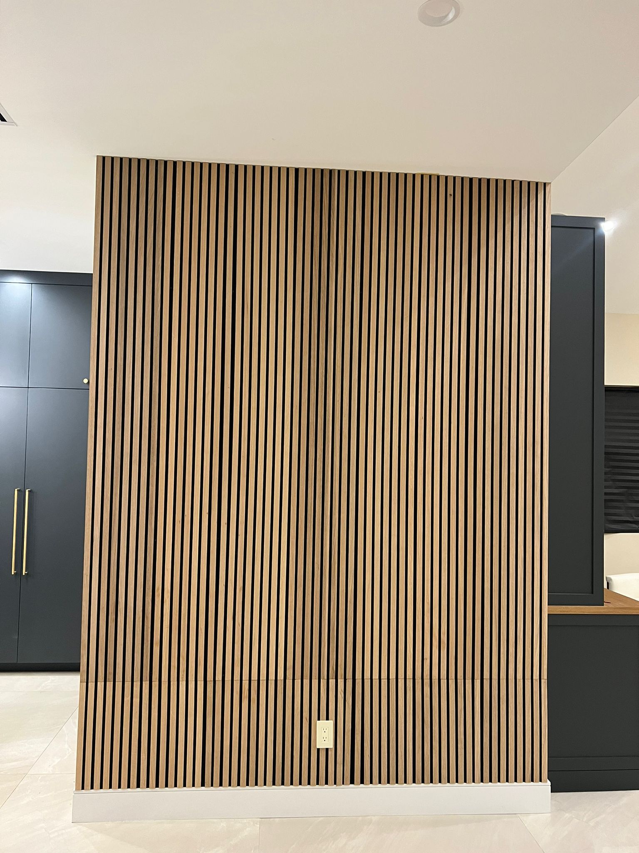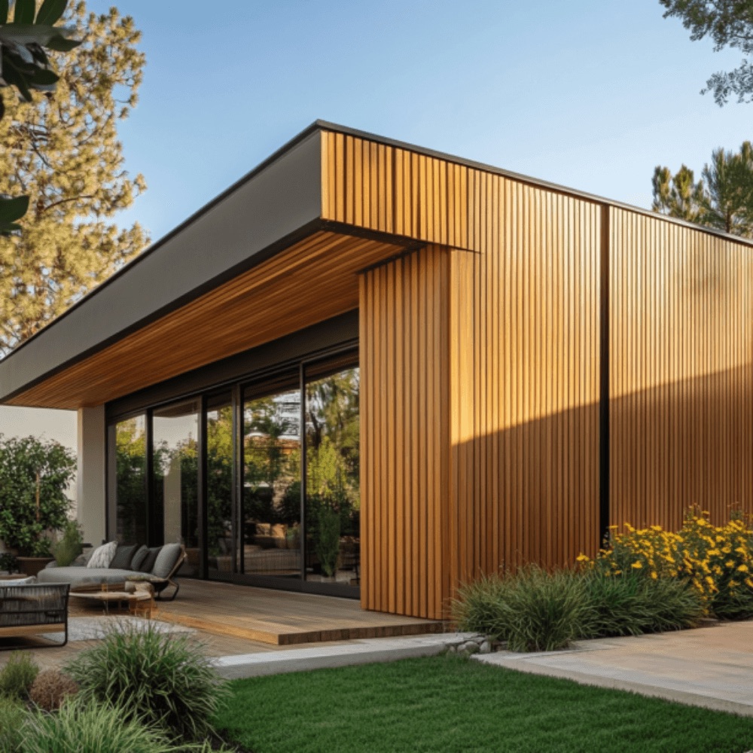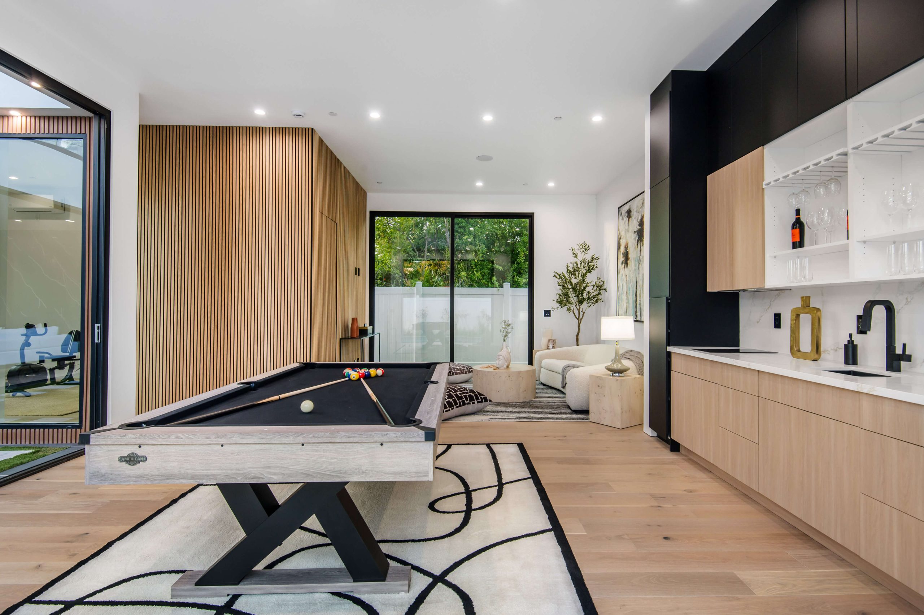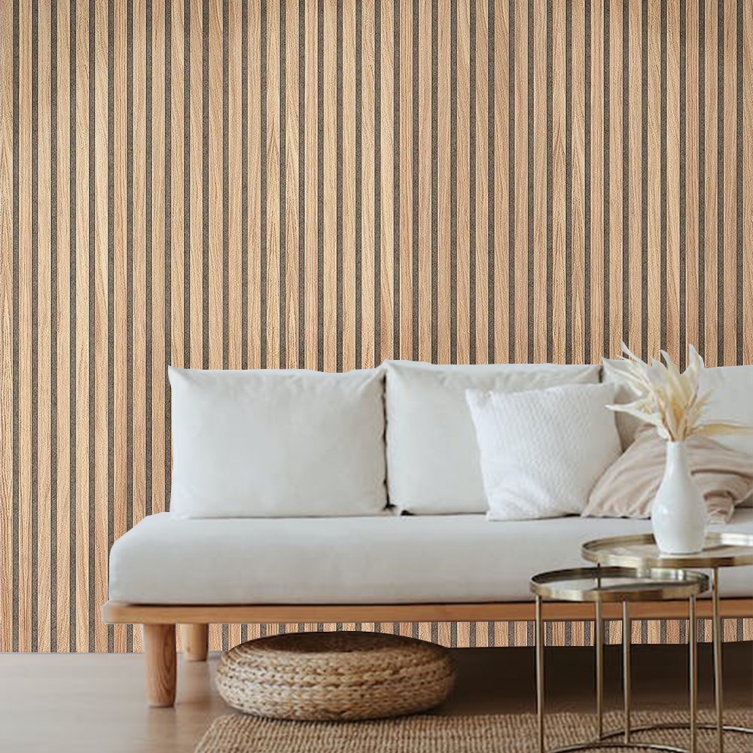When considering home improvement or commercial design projects, slat walls have emerged as a versatile and stylish solution. Understanding the standard sizing of slat walls is crucial to planning and executing projects effectively. This comprehensive guide delves into everything you need to know about the sizing, applications, and considerations for using slat walls.
What Are Slat Walls?
Slat walls are panels designed with evenly spaced grooves or slats, allowing for the attachment of hooks, shelves, or other storage and display accessories. Commonly used in retail spaces, garages, and modern interiors, slat walls combine functionality with aesthetic appeal.
Standard Sizing of Slat Walls: Key Dimensions and Details
Understanding the standard sizing of slat walls helps ensure that your project aligns with industry norms and achieves both visual and practical goals. Here, we break down common sizing options:
- Width and Height:
- Standard Panel Widths: Slat wall panels are typically available in widths ranging from 24 inches (2 feet) to 48 inches (4 feet). For larger projects, wider panels of 96 inches (8 feet) are also popular.
- Standard Panel Heights: The most common heights range from 12 inches (1 foot) to 48 inches (4 feet), allowing for customization based on wall space.
- Panel Thickness:
- Standard Thickness: Slat wall panels often come in thicknesses of 3/4 inch (19mm), providing robust support for mounted items.
- Lighter Panels: Panels with a thickness of 1/2 inch (12mm) are also available for projects requiring less weight capacity.
Why Panel Size Matters
Choosing the correct standard sizing of slat walls can influence the overall functionality and aesthetics of your project. Here are some key considerations:
- Ease of Installation: Standard-sized panels are easier to handle and install, making DIY projects more manageable.
- Weight Support: Thicker panels offer better load-bearing capacity, ideal for garages or commercial spaces that require sturdy shelving.
- Customization: Adjusting panel size allows for personalized designs that fit the unique needs of your space.
Common Applications of Different Slat Wall Sizes
Different projects call for different panel sizes. Below are typical applications based on panel dimensions:
- Small Panels (12–24 inches):
- Ideal for small-scale projects like accent walls in home offices or organizing tools in compact garage spaces.
- Easy to integrate as part of a mixed wall design for a contemporary look.
- Medium Panels (24–48 inches):
- Perfect for creating functional spaces in workshops or laundry rooms.
- Provide ample support for shelving units and decorative hooks.
- Large Panels (48–96 inches):
- Best suited for extensive wall installations, such as feature walls in commercial spaces or expansive garages.
- Offer seamless coverage and fewer visible joints.
Visual Elements for Effective Planning
To help you plan your slat wall project, we’ve included visual elements that illustrate key information:
Common Slat Wall Sizes and Uses
| Panel Size (Width x Height) | Typical Use Case | Load Capacity |
|---|---|---|
| 24″ x 24″ | Small accent walls, tool racks | Light to moderate |
| 48″ x 48″ | Medium-sized storage, workshops | Moderate to heavy |
| 96″ x 48″ | Large wall installations, retail spaces | Heavy-duty support |
Bullet List: Advantages of Standard-Sized Panels
- Easy to source and install.
- Compatible with a variety of accessories.
- Provides consistent visual flow in larger spaces.
Choosing the Right Slat Wall Panel for Your Project
Selecting the right standard sizing of slat walls depends on your specific needs. Here’s a step-by-step guide to making the right choice:
- Evaluate Your Space:
- Measure the area where you plan to install the panels.
- Consider potential obstructions like doors and windows.
- Determine Load Requirements:
- Decide what types of items will be stored or displayed.
- Choose thicker panels for heavier loads to ensure durability.
- Aesthetic Preferences:
- Select panel sizes that align with your design goals. For a seamless look, opt for larger panels with fewer breaks.
FAQ Section: Addressing Common Questions
1. What is the most common size for slat wall panels?
The most popular size for slat wall panels is 48 inches by 48 inches due to its balance between ease of installation and versatility.
2. Can slat wall panels be cut to size?
Yes, slat wall panels can be cut to custom sizes using standard woodworking tools, allowing for flexibility in design.
3. What is the maximum weight a standard slat wall can hold?
Standard 3/4-inch thick panels can support up to 50 lbs per linear foot when installed properly.
4. Are slat wall panels waterproof?
Most traditional slat wall panels are not waterproof, but special finishes or materials can provide moisture resistance.
5. Can slat walls be painted or customized?
Yes, most slat wall panels can be painted or finished to match your desired aesthetic.
Conclusion
Understanding the standard sizing of slat walls helps you plan your project more efficiently and ensures a successful outcome. By knowing the available dimensions, applications, and considerations for use, you can make informed decisions that enhance both function and style in your space. Whether you are working on a small home project or designing a commercial area, choosing the right slat wall size is essential for creating an effective and visually appealing result.

